For sale Farmhouse, Szeged, Csongrád, Hungary, Szerb u. 116
For sale - Cod. 19058
- Tipology: Farmhouse
- Area: 400 m²
- Rooms No.: 6
- Floor: 2
Szeged-Szőreg Mansion
The old times evoking house and outbuilding standing in a 15.000 m² enclosed oak forest were built in 2003. The mansion has no close neighbour: the place is surrounded from every side by forests and greens on which deer, rabbits are frequent visitors. From the outside street of the wealthy and homely village annexed to the city in the sixties a service road branches to the mansion. Along the 600 meters service road which runs in the forest from the village to the mansion only one similar type of building can be found. Although the surroundings of the estate is exceptionally romantic, it is located only 7 km from the main square of Szeged.
The floorspace of the main building is 150 m², and the mansard is 90 m². The structure of the building is POROTHERM on which can be found 5 cm heat insulation covered by a wall put up from “székesfehérvári” brick. Thus the wall (so-called sandwich-wall) is nearly 50 cm thick, of which heat insulation efficiency is very high. Therefore in winter times the house is nice and warm, while in summertime in the hot spell it holds the same temperature without air-conditioner. The 23 meters high trees with huge foliages stand near to the house, so their umbers ease the fervour of the summer.
In the center of the floorspace stands the 32 m², south sited living-room with huge windows giving on 3 quarters. In the always bright and elegant salon a fire place guarantees the cosiness of winter nights and provides comfortable temperature on the colder autumnal days, when the center boiler is not set up yet. (The heating season lasts from October until Aprils )
The open conception provides free pass from the living room to the study and to the diner. The study is east sited. Its two huge windows let the sunshine into the room all day. One of the walls of the room is sized by an unique built-in bookcase of which wrought and lead-glass doors mirror perfectly the high standard of the whole building. In the study can be found an ivory tile stove, which emanates warm in the mornings.
The diner is 18 m². The most part of its south and west walls is glazed, so the sunsets can be admired from here as well. Same as terrace which can be approached from the diner or the living-room through double doors. The 17m² kitchen with its antique oven gives on the diner. It is wholly mechanized, so the preparation of the dinner or the lunch is really a joy here. A 6 m² chamber belongs to the kitchen. Its south window ensures a perfect climate for the holding of the foods.
On the floorspace can be found a bathroom (10 m² – with a cast iron tub), a wardrobe for shoes, a boiler room (washing machine, tumbler drier).
The upstairs is separated from the floorspace, so it provides tranquillity for the members of the family, who want to relax. The upstairs can be approached on a wide stairway, which is illuminated by a wonderful lead-glass. Here can be found two east sited children’s room, walk-in closet, a huge bathroom for the family (tub, shower-both, unique furniture) and a chamber for the parents which French double-door gives on west. There are many built-in cupboard which provide lot of place to store.
Prospects for developments: The study was originally planned to be two separated rooms. The smaller one, of which door would have been in front of the door of the bathroom, it would be suited for a spare room with the bathroom.
In the small house, which can be approached from the main building through a 3 meters passage, can be found double garage with holding, just as a wellness section: jaccuzy, sauna, shower, toilet. The west side of this building gives place for a summer kitchen, where the great built oven, and the grill with turnspit provide a great opportunity for making parties. There is an out door fireplace as well for roasting and cooking.
Since in such a place definitely need dogs, their comfortable accommodation is assured with 3 roofed kennel and a little house with 2 separated places.
Public utilities: electricity, water, gas, telephone, internet, TV; there are 2 pumps for the irrigation of the 2500 m² lawn; from these pumps works the automated irrigation system.
Engineering: BAXI stoker with a VIESMANN spooler (250 l), 3 circled radiators, which are conditioned by their own thermostats. In addition in the large rooms of the floorspace mural-thermostats control the radiators; there are mural-radiators upstairs. Solar collectors, solar-cells can be installed on the south sited roof of the outbuilding; the relevant application material is ready for submission. The floorspace and the upstairs of the main building are air conditioned.
Flooring of beech, Spanish and Italian ceramics, polished limestone counters, whinstone overlay. The flooring of the passage between the two buildings and the terrace is made by loft-bricks, which were saved from a demolished house. The terraces are confined by wrought iron fence. The newel is wrought iron as well. The windows, the shutters and the solid oaken front door are unique joineries.
There is a great opportunity for keeping horses! Next to the mansion there is 4 acres green, and additional 40-50 acres green can be ranted. There are 2 riding-school within 1 km area.
The nearest grocery-store, pharmacy, post office, kindergarten and school are in 1.5 km distance. There is cycle track in the area. A petrol station is located 2 km from the mansion.
https://www.facebook.com/profile.php?id=100004314245263
Page views divided according to country of origin
Change date interval

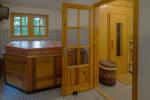
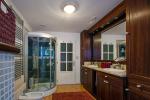
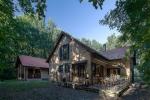
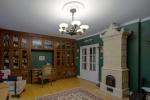
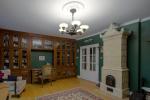

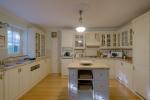
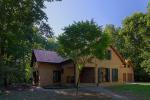
 Map and property price trends for Szeged
Map and property price trends for Szeged
 Listing posted by Private
Listing posted by Private
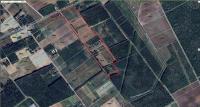 160,185.00USD
160,185.00USD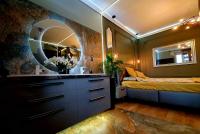 320,370.00USD
320,370.00USD 101,450.50USD
101,450.50USD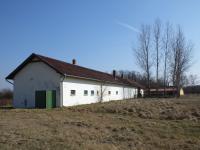 320,359.32USD
320,359.32USD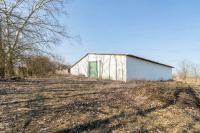 320,370.00USD
320,370.00USD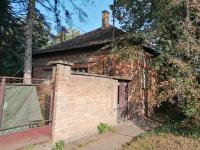 51,506.87USD
51,506.87USD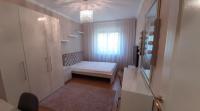 181,543.00USD
181,543.00USD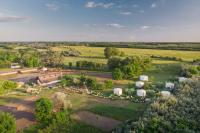 2,349,380.00USD
2,349,380.00USD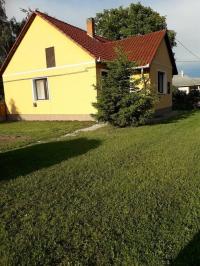 67,772.19USD
67,772.19USD