For sale House, Csetény, Veszprém, Hungary, Kossuth utca 14.
For sale - Cod. 41854
- Tipology: House
- Area: 134 m²
- Rooms No.: 4
- Floor: 1
Csetény family house 4 rooms, garage outbuildings 253.76 m2.
In a very quiet environment, a partly renovated, partly renovated four-room family house is for sale.
The property is not encumbered with credit and has tidy papers, map copies and floor plans.
CSOK, It is possible to record Village CSOK.
Extremely excellent super-south orientation !! The sun shines through the windows of the house almost from morning to night!
The size of the plot: 1302 m2.
Total size of the buildings: 253.76 m2.
Size of the living area: 133.6952 m2 (Net: 106 m2).
Concrete foundation, stone plinth, and brick masonry block and solid partition brick design.
The attic is concreted, with a wooden floor, it cannot be installed. The roof is slate.
Below the apartment there is also a basement (boiler house) and an earthen cellar opening from it.
Heating system: Mixed fuel boiler and Gas circulating boiler with central heating. They can be operated separately or together with the help of each other. As well as the kitchen with gas convector heating, designed chimney (Sparhelt). The gas chimney is aluminum lined. The co-fired chimney was lined with an acid-proof steel chimney pipe.
The incoming power line has been expanded to 32 Amps, supplemented with controlled (night) current. The system is completely new, equipped with a life-saving relay and real grounding. A multi-zone electrical system with circuit breakers has been developed.
The pipes in the sewage network have been completely replaced. The plumbing has also been renovated to a modern five-layer piping system.
Several radiators and heating pipes have also been replaced.
The bathroom was renovated in the summer, completely from the ground up, with triple water insulation. Watertight swimming pool concrete base, watertight plaster and spreadable insulation with corner reinforcements. All sanitary ware, including acrylic bathtub, washbasin, toilet has been newly installed.
The hallway opens to the three bedrooms with separate entrances, a bathroom with toilet, a living room, from here opens the laundry room with toilet and the second corridor, from where we get to the kitchen-dining room, which ends with an enclosed pantry. Below the living area there is a basement with a boiler and a small workshop, from where a small earthen cellar opens.
In the yard there is a garage, wood storage, tool, incense, henhouse, etc. is located.
The building has three entrances, but is also fully passable from the inside.
Very great layout. There are a few more things that can be fixed, but still great at home.
No common courtyard, no adobe, no distractions.
The plot is tidy, garage, storage, incense, and other outbuildings officially.
Quiet street, 1 minute walk from kindergarten, 3 minutes from school.
In the settlement you can find all the essential infrastructure, school, kindergarten, (nursery under construction), bakery, pizzeria, bistro, ABC, convenience store, bank, ATM, park, castle, etc.…
Zero crime statistics and excellent capabilities.
Really, you can only get a property here in exceptional cases!
Don't miss it now!
From private individuals, realtors only look for the purpose of purchase.
Thanks.
Page views divided according to country of origin
Change date interval

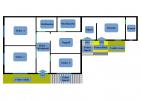
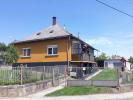
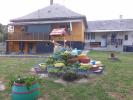
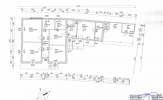
 Map and property price trends for Csetény
Map and property price trends for Csetény
 REALIGRO FREE ADVERT
REALIGRO FREE ADVERT
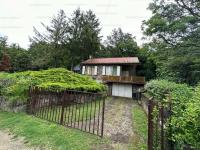 563,587.20USD
563,587.20USD 58,707.00USD
58,707.00USD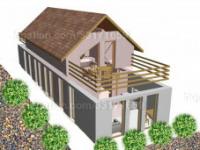 337,298.40USD
337,298.40USD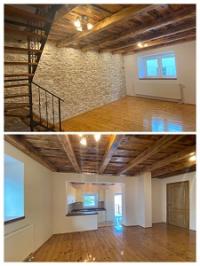 388,533.60USD
388,533.60USD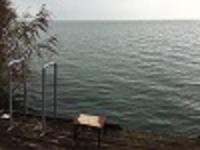 976,671.00USD
976,671.00USD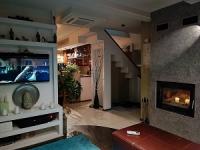 Reserved negotiation
Reserved negotiation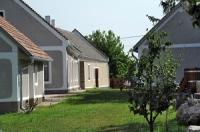 579,598.20USD
579,598.20USD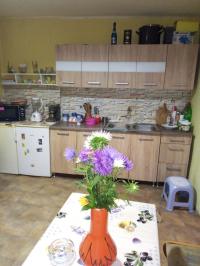 21,151.13USD
21,151.13USD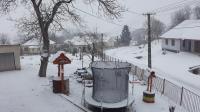 106,738.93USD
106,738.93USD