For sale House, Rákoshegy, Budapest, Hungary, Rákóczikert utca 11
For sale - Cod. 43523
- Tipology: House
- Area: 3500 m²
- Rooms No.: 17
- Property conditions: Excellent
TOSCANA HOTEL FOR SALE (TARGET PRICE: HUF 450,000,000 / 1.150.000€)
!! Real estate agents, please DO NOT search! Thank you in advance for your
understanding!!
LUXURY FAMILY VILLA FOR SALE IN THE INTERIOR OF BUDAPEST,
BUT FAR FROM THE NOISE OF THE CITY.
Directly from the Owner with a moving deadline of up to 1-2 months.
Let it be your home or your own boarding house!
Finally, a property that is truly multifunctional and built with technical content /
construction technology that meets today's needs, thanks to which it is fully
capable of cost-free self-maintenance.
Due to its design, location and equipment, it is perfect for a family home, for the
operation of commercial / industrial activities, or even for renting out to investors.
- Large families:
Great for multiple generations. In addition to providing spacious living spaces
with 2 kitchens, a sauna, a pool, a laundry room, and last but not least, 17 separate
bedrooms and 16 private bathrooms, we tried to create our own intimate 3,500
square meter garden paradise, which can reflect a kind of Italian-Tuscan feeling of
life.
This beautiful house is suitable for separating several generations, yet maintaining
the possibility of living together. Grandparents on the ground floor, parents
upstairs - and children and grandchildren can enjoy the comfort of home in the
annex building.
•
Airbnb / booking:
Due to the proximity of the airport and the design of the buildings, it is ideal for
operating an accommodation unit (a website developed for this purpose is also
available). Two completely separate buildings as well as a hall with a separate
entrance and associated service areas ensure the provision of full-value
background work in order to provide impeccable service.
- Entrepreneurs:
Thanks to the size of the lot and the large, insulated hall (120 sqm + basement)
located on the property, with 2 manholes, the construction of storage facilities,
and the gallery office built on the first floor (90 sqm), it can be ideal even for the
establishment of an industrial enterprise, trucks with enough room for movement
and enough space for storage.
Plot of more than 3,500 m2, with ancient trees, free of utility costs. A 200 cm high
concrete fence and planted vegetation ensure the privacy of the garden and the
pool area.
Main information:
- [ ] Only 15 minutes from Ferenc Liszt International Airport
- [ ] The size of the area is 3500 sq m
- [ ] 17 rooms, 16 bathrooms, boarding house with 40 beds
- [ ] The width of the street frontage is 36 meters
- [ ] The width of the gate is 8 meters
- [ ] Camera system covering the entire estate
- [ ] Industrial electricity
- [ ] 22.5 kW solar panel system with round-trip meter, PAID
- [ ] Water supply: From own 116-meter drilled well
- [ ] Solar collector system
- [ ] Mixed fuel boiler
- [ ] Heat pump heating system with 2x16kW output
- [ ] All rooms are air-conditioned
- [ ] With a fresh air exchange system (the flow of fresh air is ensured even
without opening the windows)
- [ ] No load
- [ ] Available for immediate possession
- [ ] Proximity to the airport
- [ ] Shops, main bus lines, railway station, school, kindergarten can also be found
nearby
- [ ] Perfect location (south-west): The sun goes around the house, the rooms are
bright/sunny, the house and the garden are not shaded by neighboring buildings.
- [ ] TV / Internet in all rooms
- [ ] Rehau doors and windows, with LOW-E glass, argon gas, in warm edge
design, all equipped with MOSQUITO NETTING.
- [ ] Parking in the courtyard in a 5x12 meter 4-space garage. (Dozens of cars can
fit in the yard in front of the garage)
- [ ] Electric gates with remote control
- [ ] Large landscaped green area, where an automatic irrigation system ensures
water supply for the vegetation. And the back part can be closed separately from
dogs on both sides.
- [ ] Pool area: The pool is 3x7 m, built, with foil, salt dispenser, heated with a
heat pump, with mood lighting built into the pool wall.
- [ ] Up to 12 people in direct connection to the pool of the Garden Lounge ensure
pleasant service. With heated sunbed.
Mechanical:
Floor heating in all rooms, complete with radiators with towel dryers in the
bathrooms. Heating and hot water are provided by a 3,000-liter buffer tank, which
can be heated with a 16 kW heat pump, a 22.5 kW solar panel system, 8 solar
collectors and a mixed fuel boiler, thus ensuring a continuous supply of hot water
from 0 to 24.
Water is supplied from a 116-meter well, via a separate pump house/filter house.
In the heat of summer, cooling is provided by air conditioning in every room and
a high-performance air exchange ventilation system.
Industrial electricity.
Solar panel: solar panel system integrated into the roof, with annual balance
settlement.
Transportation:
Budapest center: 18 km, 25 minutes
Liszt Ferenc International Airport: 13 km, 15 minutes
Balatonfüred: 140 km, 120 minutes
Tihany: 150 km, 140 minutes
Győr: 140 km, 120 minutes
Austrian-Hungarian border: 180 km, 140 minutes
Each part of the apartment has its own bathroom, which is a rare and absolute
luxury in today's Hungarian market (fully furnished/mechanized). Each building
has independent heating, broken down into apartments.
1. House:
Floor area 280 sqm (10x28 meters)
Equipped RECEPTION
11 Furnished rooms with private bathroom
Mechanized kitchen
Unique furniture
Paintings
Thanks to 2-3 bed designs, up to 25 beds
Hot water floor heating
TV / Internet in every room
A ventilation system that supplies the entire building and replaces air
All rooms are air-conditioned
* 2nd House-Ground Floor:
* Floor area 45 sqm (7.4x6.2 m)
* 2 bedrooms with separate entrances
* Private bathrooms
* Hot water floor heating, with separate thermostats
* TV / Internet
* Air conditioning in both rooms
* 2nd House-Floor:
* Floor area 45 sqm (7.4x6.2 m)
* 2 bedrooms
* With own kitchen and bathroom
* Radiator heating with separate thermostats
* TV / Internet
* Air conditioning in both rooms
* Hall:
* Floor area 120 sqm (10x12 m)
* Completely concreted
* Can be forklifted
* With a ceiling height of 7 meters
* 2 fully concreted manholes
* Developed shelf system and containers / supports
* Basement 25 sqm
* Hall floor:
* Floor area 90 sqm (10x9 m)
* 2 rooms with separate entrances
* One room was designed as a meeting room and the other as a living room
* Private bathrooms
* Radiator heating, with separate thermostats
* TV / Internet
* Home Cinema System
* Air conditioning in both rooms
* Laundry room:
* Floor area 8 sqm (2x4 m)
* Large capacity Bosch washing machines
* Dryer
* Shelf system
* Sauna:
* Floor area 5 sqm (1.7x3 m)
* Sleeps 12
* Finnish sauna with lava stones
* Back wall inlaid with Parajdi Salt Brick
The property is fully furnished. The built-in furniture/machines are part of the
house and the purchase price.
Unfortunately, due to image uploading and text character limitations, we are
unable to present the property in adequate quality through photos. If necessary, we
can share more pictures on the Drive link.
I am happy to show the property at a pre-arranged time, any day of the week.
——————————————————-
MORE DESCRIPTION
——————————————————-
A 270 sqm (11 bedroom) main building and an 80 sqm two-storey (4 bedroom)
guest house are located on a 3500 sqm plot, and behind it is a 150 sqm hall with a
built-in gallery. These buildings are deliberately located at the end of the plot, thus
ensuring a sufficiently spacious space for the garden. This also includes a 20 m2
pavilion equipped for grilling, a playground for children, an aviary, a 600 m2
grassy area, 60 m2 surrounded by flowers and vines, a 100 m2 pool area with
sunbeds and a covered terrace, and a garage for 4 vehicles.
* Main building:
Upon entering the building, we are greeted by a spacious reception area, which
was designed specifically for the reception of guests. A long corridor opens from
here, from which there are furnished rooms of different sizes with private
bathrooms. By opening up a large space in the middle of the building, an
extremely impressive community space ensemble was formed. The kitchen,
dining room and living room are located in this large common space. The lighting
is built into the false ceiling in the rooms of the house as well as in the multi-
functional space that can be seen. In addition, a ventilation system was designed
in the false ceiling, the task of which is to exchange air with an extraction and
blowing system, which is also capable of heating the incoming air, if this is
justified by the outside temperature, thus ensuring maximum comfort. The
kitchen, suitable for serving even a small group of guests, has professional kitchen
appliances as well as worktops of the appropriate size. The Italian-style kitchen
furniture and interior design implementations with their light colors and the colors
of the chosen coverings both contribute to the kitchen, dining room and living
space creating a natural unity. One of the keys to furnishing the living room was
the placement of the television. Hidden in the furniture that holds the TV, it allows
you to see an impeccable view of both the sofa and the dining chair. Next to the
Swedish-designed opening table in the dining room are Hungarian-made
armchair-like chairs, which, thanks to their comfort, are also suitable for long
conversations. The spectacular wallpapers in the rooms and the delicate colors of
the patterned tiles in the showers make it suitable for rest and relaxation. Just like
the living room, the bedroom also has a special wood-patterned cold covering.
The rooms have a separate bathroom, in which there is also a large shower
cubicle, hand basin and toilet, with well-designed sanitary ware. The built-in
spaces under the washrooms and behind the doors are made of custom-made
walnut furniture.
* Guesthouse:
Downstairs, in the part of the guest rooms, there is a separate bathroom. Guests
can also use their own terrace.
Furthermore, on this level there is a sauna built with a back wall inlaid with
Parajd salt, which is only suitable for individual installation due to its special
shape, and on this level there is the utility room, which, in addition to the washing
machine and dryer, also has cupboards for storage.
On the upper floor, there are two bedrooms of similar size, which, thanks to the
raised roof, have almost lost the disadvantage of the attic, and from here we have
a full view of our wonderful property.
The larger room was furnished with a unique bedroom set, sufficient for 2 people,
and there was also a large French bed.
The defining piece of the smaller, white net was an elegant bed for the child. We
supplemented this with custom-made wardrobes.
In this part of the apartment there is also a large bathroom and a high-quality,
mechanized kitchen that meets all needs. The comfortable bathroom, with
minimalist tiles and specially shaped sanitary ware, serves the guests.
From here we can go through a covered gallery to the upper level of the hall,
where a separate office has been created and a room in which a separate toilet has
been placed, as well as a professional picture and sound quality multimedia
corner, which can be enjoyed from a large/extra comfortable seating set. Thanks
to the large TV placed in the center of the living room and the light color of the
walls, it has become an integral part of the gallery office, it would be an
exaggeration to say that this is the highlight of the building.
Special paintings on the walls and comfortable beds complete the calming effect
radiating from the property in the bedrooms. Wallpaper/decorations with leaves,
flowers and Tuscany atmosphere running through the houses, the design basis of
which was given by the real Italian feeling of life. Due to the intense effect of this,
we decided on white, green and brown colors, the only exception being the resting
place of Saletli, where the logs were given an anthracite color surface treatment,
naturally broken with a small green stripe, to achieve the desired effect.
Lighting played a major role in every building and every place, thanks to the play
of lights we were able to make the spaces usable at all times of the day, on the one
hand, cozy, intimate and generous.
When designing the corridors and walkways, it was important that the housemates
and guests could walk through pleasant areas with a uniform style, from the sauna
to the lounge and to the pool area. This was achieved with unique wall coverings,
special lighting, covering the machinery, creating interesting wall angles, and
using special floor and wall covering materials.
* Garden:
The garden is beautiful not only in bright sunlight, but also in mysterious evening
lighting. The designer's task was to create, after the division of the large area, a
real garden that was not only visually beautiful, but also easy to use, out of the
regularly shaped area bordered by Cypriots. In front of the green area, the
construction of the pump house was solved and the spice garden was also created
here.
The garden can be suitable for relaxing, retreating, eating outdoors, recharging,
bathing, sunbathing, cooking, baking, cooking, keeping animals, storing, growing
crops, playing sports, having fun, and even taking photos.
Near the house was a cozy pergola of 60 sqm covered with vines, which included
a grill, oven, sink, a counter surface for preparation and a comfortable dining area
for larger groups of guests.
The slightly rising area from the gate towards the house opens up to us on one
side with a hedge fence and on the other side with a stone-paved yard surrounded
by a row of cypresses and sleepers. The garden lighting placed on the baseboards
and the plants grown behind them can also be used as decorative elements.
The old cherry tree in the INTIM pool area is one of the jewels of the area. From
its early summer flowering until the end of the season, it offers an extremely
impressive sight to those who rest here.
With the constancy of simple material usage, the structures that appear provide a
background for the dynamic changes of the plants.
The sidewalks and terraces around the house were covered with weather-resistant
wood and stone.
The development of the garden was preceded by serious field work, level design,
and construction. It was necessary to develop serious mechanical engineering for
the operation of the irrigation system and the pool. In the lighting system in the
garden, you can find both the lamps by the roads and the decorative lighting in the
pool, as well as unique atmospheric lamps.
The initial concept was to preserve as much of the natural landscape as possible
and to further manage the attraction of the beauty of the nearby forest within the
fence.
Thank you for taking the time to read my ad. I hope I raised your attention.
Of course, in relation to any questions that may arise, I am readily available even
by phone.
!! Real estate agents, please DO NOT search! Thank you in advance for your
understanding!!
GUIDE PRICE: 450,000,000HUF / 1.150.000€
Page views divided according to country of origin
Change date interval

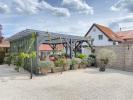
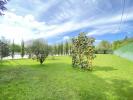
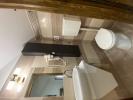
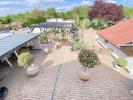
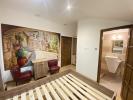
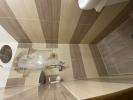
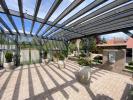
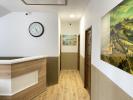
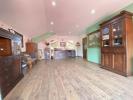
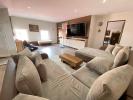
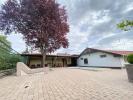
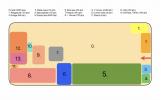
 Map and property price trends for Rákoshegy
Map and property price trends for Rákoshegy
 Listing posted by Private
Listing posted by Private
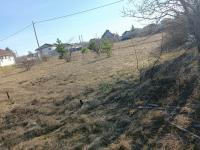 124,668.00USD
124,668.00USD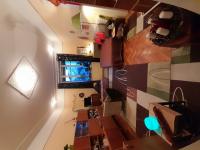 270,108.81USD
270,108.81USD 179,729.70USD
179,729.70USD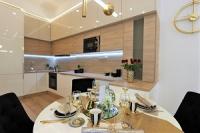 543,001.09USD
543,001.09USD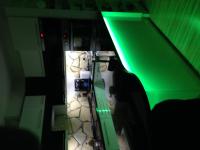 150,848.28USD
150,848.28USD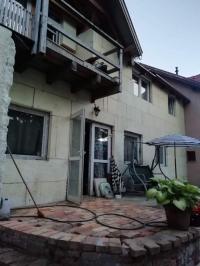 399,976.50USD
399,976.50USD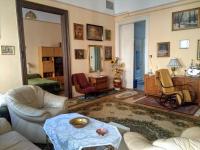 155,835.00USD
155,835.00USD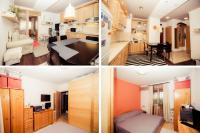 138,907.26USD
138,907.26USD