For sale Building, Lenti, Zala, Hungary, Béke-Straße, 8960 Lenti
For sale - Cod. 36181
- Tipology: Building
- Area: 713 m²
- Rooms No.: 3
- Floor: 1
description
SOUTHWESTUNGARN HOUSE WITH GARDEN
Near thermal bath
Land: 713 m2
Living area: 76.8 m2,
Usable area (with basement 12 m2): 28 m2.
Furnishings: Anteroom, living room, bedroom, kitchen, bath with WC, winter garden, free seat at garden house. Basement room available.
Description: Typical Hungarian solid brick construction. Old stock in good condition. LIAPOR + STYRODUR (LIAPOR + STYRODUR). Complete rainwater drainage pipe system available. Old wooden double windows with shutters. Two well-preserved single gas ovens and kitchen stove and additional heating with two powered aluminum radiators. Central hot water supply via electric storage. The old electrical house installation is in urgent need of renovation. A thermal insulation against the roof space is made in parts with provisionally designed Styrodurplatten. The property is located on a flat lawn with fruit trees and vines. "Ruheoase" - slightly increased planned - with cozy lighting, prepared.
New, solid garden house with wood storage, hobby workshop and outdoor seating. The south roof of the garden house is suitable for solar use.
New, stable garden fence to the street with remotely controlled entrance gate and concrete driveway. Well shaft available.
domestic equipments
Connections: electricity (new underground), water, town gas, canalization. TV satellite dish.
Topography
SUDWESTUNGARN H A U S WITH G A R T E N
A broader side street with trees on both sides and pedestrian walkway. To the thermal bath five minutes by bicycle. Settlement area.
Others
The house can be increased (E + DG); The staircase can come over the cellar exit to lie. Very reasonably priced object with expansion possibilities.
Page views divided according to country of origin
Change date interval

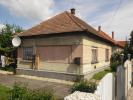
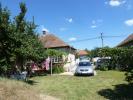
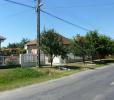
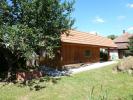
 Map and property price trends for Lenti
Map and property price trends for Lenti
 REALIGRO FREE ADVERT
REALIGRO FREE ADVERT
 129,754.80USD
129,754.80USD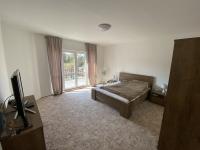 135,933.60USD
135,933.60USD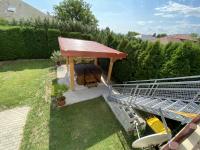 278,046.00USD
278,046.00USD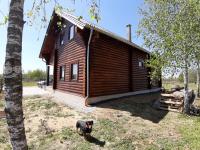 135,418.70USD
135,418.70USD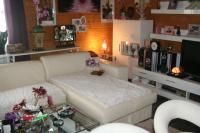 153,440.20USD
153,440.20USD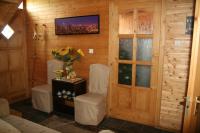 114,796.56USD
114,796.56USD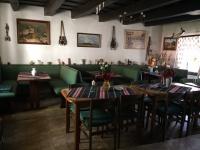 Reserved negotiation
Reserved negotiation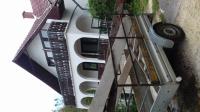 94,741.60USD
94,741.60USD