For sale Farmland, ruzsa, Csongrád, Hungary, Tanya
For sale - Cod. 42979
- Tipology: Farmland
- Area: 14015 m²
- Rooms No.: 1
- Floor: 0
The property is located in Ruzsa (Csongrád-Csanád county) on the Szeged-Ruzsa road at the exit after the 21 km stone, 21 km from the Szeged-Nyugat exit of the M5 motorway. The property is 600-700m from the road. The road is passable in winter.
The property is suitable for crop storage, livestock farming, mainly for fattening cattle, small-scale pig farming (up to 8 sows and their offspring), possibly sheep farming. The site also includes a workshop building with a service room, which can be used for other purposes and converted. The slab is reinforced and the attic is suitable for storage. A small processing plant can be built on the site.
The buildings were built in 2000-2002. The property is fenced with two gates. The warehouse and granary building can be accessed by truck.
There is also a small 'servants' dwelling on the site, which can be used to provide board and lodging for the site workers and thus also provide asset protection.
The main features of the site are as follows:
Parameters:
Parcel number: Ruzsa külterület 033/101 hrsz.
Area: 14015 m2
Total m2 of the buildings: 2016 m2
Type: 'exempt'
Water supply: 300 m deep artesian well with high yield
Free of water charges up to 500 cubic meters per year
Water supply to all buildings. Water supply is provided by easement, and is still in operation.
1. Workshop and warehouse:
Floor area: 6,5m x 55m, total: 357,5 sqm
Premises: 1 Warehouse
1 Workshop (with manhole)
1 Dining room
1 Washroom, toilet
1 Fitting room with high ceilings
1 Tiled storage room
The workshop is used for setting up and repairing machines. Heating with built-in tiled stove.
2. Pigsty:
Floor area: 12,8m x 24m, total: 307 sqm
Run-out, uncovered: 3,8m x 24m, total: 91,2 sqm
Rooms:
-8 sows, with covered runway
-2 fattening pens with covered run
-1 dressing room with covered paddock with paddock with covered pens
-1 service room
3. Manure storage:
Floor area: 5,5m x 7,5m, total: 41,25 sqm
5,5m, total area: 41,5m, with concrete, 2,5m high ceiling
4. Storage room, granary:
Floor area: 16m x 25m, total: 400 sqm
6 covered calf rearing rooms on the side of the rectory area
Floor area: 6,5m x 25m, total: 157,5 sqm
5. Silo or manure storage (with septic tank):
Floor area: 15m x 25m, total: 375 sqm with 2,5 m side wall. The resulting liquid is discharged into a septic tank.
6. Cattle Shed
Floor area: 9m x 42m, total: 378 sqm
Rooms:
-1 cattle housing open on one side
-2 storerooms
-1 servants' dwelling or office (room, kitchen, bathroom)
The property is surrounded by concrete pillars, wire fencing, two gates, passable.
Due to the sandy soil, traffic is guaranteed all year round.
Page views divided according to country of origin
Change date interval

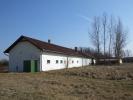
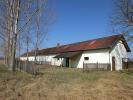
 Map and property price trends for ruzsa
Map and property price trends for ruzsa
 REALIGRO FREE ADVERT
REALIGRO FREE ADVERT
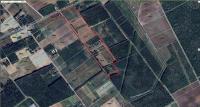 154,470.00USD
154,470.00USD 308,940.00USD
308,940.00USD 97,831.00USD
97,831.00USD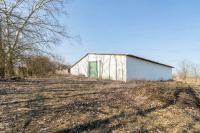 308,940.00USD
308,940.00USD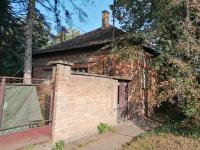 47,415.97USD
47,415.97USD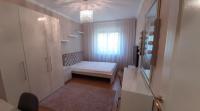 175,066.00USD
175,066.00USD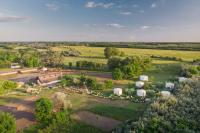 2,265,560.00USD
2,265,560.00USD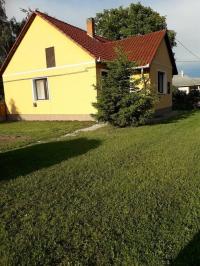 62,389.43USD
62,389.43USD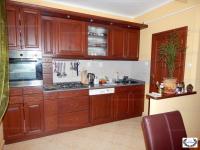 66,937.00USD
66,937.00USD