For sale House, Letenye, Zala, Hungary, Platánfa u. 2/a
For sale - Cod. 38581
- Tipology: House
- Area: 240 m²
- Rooms No.: 6
- Floor: 3
Letenye, a 3-storey, but 4-storey, 240 m2 fully renovated detached house for sale with 1254 m2 of landscaped land. The property is on the basement level with a household room and a raging sauna. Getting into the property from the courtyard can get to the ground floor or right up to the first floor. On the ground floor there is a small entrance, bath, toilet. And here you can get directly to the 16 m2 heated garage. The first half-floor and a large American kitchen are located in the living room. Here you will find a pleasant warm atmosphere in a fireplace in winter. There is a chamber next to the kitchen. On the 2nd level there are 2 rooms, one of which has an east-facing balcony, so you can see the wonderful sunrise from any place in the morning. This level has a large bathroom with a corner bathtub and a shower, with double sink, separate toilet. The next, smaller half-floor, 1 room and a bathroom, toilet. At the top floor, coming to the attic, we come to the foreground, and there are 3 rooms, of which 2 have wardrobes. South-facing rooms have a shared balcony. The property has a garden with a 75 m2 double garage connected to the house side by a covered garden grill. A grill, a barbecue grill and a cauldron were also on the grill terrace. There is a small basketball court in the yard, which is occupied by a pool in summer. The magic of the paved courtyard is enhanced by the flower garden and a garden pond. In addition, a built-in alarm and camera system provides protection and an electrical shut-off system. The built-in solar system provides power to the house from remote control to lighting in winter and summer.
Page views divided according to country of origin
Change date interval

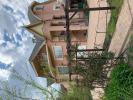
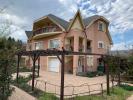
 Map and property price trends for Letenye
Map and property price trends for Letenye
 REALIGRO FREE ADVERT
REALIGRO FREE ADVERT
 133,081.20USD
133,081.20USD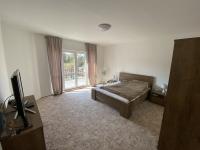 139,418.40USD
139,418.40USD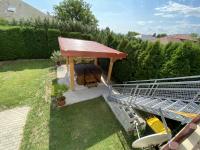 285,174.00USD
285,174.00USD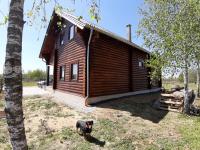 138,890.30USD
138,890.30USD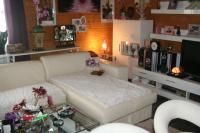 157,373.80USD
157,373.80USD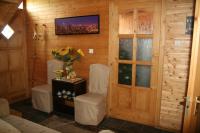 118,616.21USD
118,616.21USD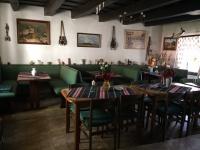 Reserved negotiation
Reserved negotiation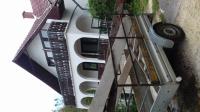 97,170.40USD
97,170.40USD