For sale House, Mogyorod, Pest, Hungary, 2146 Mogyorod, Gödölöi ut 78/a
For sale - Cod. 38205
- Tipology: House
- Area: 1150 m²
- Rooms No.: 32
- Floor: 2
On the front line of Mogyoród after the intersection of the M3 motorway bridge, a family house is for sale on a separate triangular plot.
The property is well below market prices, and azankivi has a great advantage to be used for multiple purposes.
The Real Estate has its own fishing pond and its own enclosed double car park.
Property Properties:
From the transport point of view, Budapest is 21 minutes away, Ferenc Liszt Airport is 25 minutes away, bus stop is 1 minute away.
The property does not have direct adjacent buildings and is just next to the M3 motorway and the 2pcs Gödöllői road, as the building is triangular.
The building has a green CC energy certificate.
The property was built between 2003 and 2007, built of brick, concrete monolithic slabs and dryvit insulation.
The roof consists of tiles and shingles.
The base area of the plot is 3108 m2, the building itself is 1150 m2, the fishing lake is 1300 m2 and the water is about 2600 m3.
Characteristics of the lake: the lake has live reeds, water lilies and its own ridge.
Fish of the lake: carp, catfish, bream and crucian carp.
The lake has its own drilled well with a depth of 43 m and a diameter of 180 mm.
Utilities: water, gas, canal and own digestive.
The property is surrounded by a concrete fence and has 5 pieces of 5 meter floating gates, 3 of which are electric.
From the garden: beautiful 50 thuja, which are 5-8 m tall, have acacia trees, fruit trees like sour cherry, cherry tree, walnut and plum.
The property can be divided into 2 parts. The first part is 405 m2 and the other part is 638 m2.
First:
Ground floor, there is a garage (82 m2), repair shop (9 m2), toilet + shower (5 m2) and 2 rooms which also include a toilet and shower (36 m2). This is a total of 135 m2.
On the first floor there are 7 rooms and each room has a complete bathroom.
This level is 135 m2.
The second floor is the same as the first floor and it is 135 m2.
This 3-level total net area is 405m2, which is currently rented for 2 years.
From Part Two:
Room 1: Living Room + Dining Room (225 m2)
Room 2: Cinema Room (36 m2)
Room 3: Bar Room + Lounge (57 m2)
Room 4: industrial kitchen + restroom (36 m2) detailing: kitchen (29 m2), sink (12 m2), vegetable preparation (5 m2), meat preparation (5 m2), warehouse1 (4 m2), warehouse2 (4 m2), dressing room + shower + toilet (8 m2).
Room 5: Warehouse (39 m2)
Room 6: Fitness Room (154 m2)
7. Two bedroom apartment + bathroom + kitchen (60 m2)
The total area of this part is 638 m2.
Page views divided according to country of origin
Change date interval





 Map and property price trends for Mogyorod
Map and property price trends for Mogyorod
 REALIGRO FREE ADVERT
REALIGRO FREE ADVERT
 524,850.00USD
524,850.00USD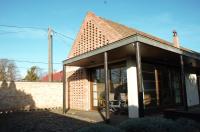 152,206.50USD
152,206.50USD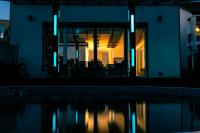 771,529.50USD
771,529.50USD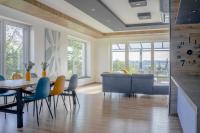 771,529.50USD
771,529.50USD 199,443.00USD
199,443.00USD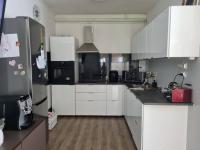 258,931.98USD
258,931.98USD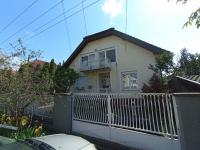 320,204.01USD
320,204.01USD