For sale House, Vac, Pest, Hungary, Alsó utca 55
For sale - Cod. 36210
- Tipology: House
- Area: 152 m²
- Rooms No.: 5
- Floor: 2
VÁC Old Deákvár MODERN family house
I do not ask realtors to apply!
An energy class "CC" with an official license of 2018, with a net area of ca. 152 m2 net area, on 550 m2 gross plot (~ 50 m2 pre-garden, ~ 500 m2 back garden) for sale directly from owner, free of charge, immediately moveable!
You can enjoy the tranquility in a pleasant environment with peaceful neighbors, in the most beautiful and quiet cobblestone street in Daka, between the church and the hospital. Budapest is only 35 minutes by car from the M2 expressway, which is built in autumn 2019, or by an accelerated train 25 minutes from the west.
The property is 2 storey, suitable for two generations with two comfortable 5-room houses. Below is the American kitchen living room, toilet, separate bath, bedroom and a room. There is an intimate patio with patio on the courtyard. Upstairs you can find a modern wooden staircase with three separate rooms and bath + wc and the terrace on the floor.
Dimensions of rooms (net):
Ground floor:
F01 room 11.93 m2
F02 bath 5.47 m2
F03 wc 1.15 m2
F04 room 16.86 m2
F05 hallway 8.68 m2
F06 kitchen 11.91 m2
F06 living room 21,72 m2
terrace: 16.5 m2
Cellars: 11.84 m2
Floor:
E01 room 20,20 m2
E02 room 22.28 m2
E03 room 18.48 m2
E04 bath 5.79 m2
E05 traveling 7.98 m2
terrace 12.2 m2
Technical parameters:
The fence of the front garden, with its dark brown (palisander) larch wood hardwood casing in several places on the house. From the garden (Váko is very characteristic), a patio andesite cubicle can be accessed from the back garden through a cobbled pavement. The façade walls were made of 30 yds of brick and EPS were insulated and stained. The façade is decorated with a white anthracite gray base, illuminated in several places by modern LED bulb outdoor lamps. Heat-insulated (5-chamber, 1.0 W / m2K) plastic front facade entrance doors and windows have been installed with slit functions, inside the white, from outside the house's modern appearance, highlighting the ral7016 anthracite gray finish.
Interior doors in dark wenge color move the façade color scheme.
The interior wall surfaces are plastered, glues and 3 layers of white paint. The bulkheads are uniformly made of 10-core ytong.
On the floor the ceiling is made of gypsum board, in the attic between the rafters and in the ceiling space, knauf mineral wool insulation. You can get to the attic by a loft. The roof, anthracite gray, is suitable for modern tiling slabs with snow cutters, galvanized gutters and tinning.
The heating and hot water supply is provided by a 24kW ariston type condensing boiler with room thermostat control. Radiators and towel dryers per room can be individually controlled by heaters.
Ventilation in the wet blocks is fan. There is also a separate toilet with hand wash on the ground floor. The ground floor bath has a huge 80x180 acrylic bathtub, double basin washbasin, washing machine stand, and upstairs bath 90x90 acrylic shower tray and toilet.
The wet blocks were mainly of zalakeramia type cold covering, the rooms received laminate parquet in natural beech. There are no kitchen furniture and equipment, only wall-to-wall and mechanical (dishwasher, sink, hood, gas stove and 3-phase) stands.
Electrical fittings are of schneider type. The kitchen stove was built in 3 phases. The cable TV network has been built in the attic with a common node where the buyer will have to connect to the distributor as needed with the prospective service provider. The plot is fully equipped with gas, electricity (3 phases 1x25A, 2x10A), drainage and rainwater drainage systems completely replaced by the street. Parking is possible on the street, free of charge for two cars.
The fence facing the adjacent plots is made of anthracite gray in a 3D type of fence. The garden is fully grassed. In the back garden you can find a concrete free, deposit-stacked cellar, irrigation fountain. For garden parties, there is a large part of the area between the basement and the house for white pebbles grilling.
I do not ask realtors to apply!
Price, target price
Page views divided according to country of origin
Change date interval

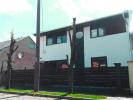
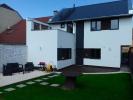
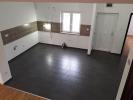
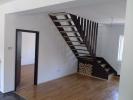
 Map and property price trends for Vac
Map and property price trends for Vac
 REALIGRO FREE ADVERT
REALIGRO FREE ADVERT
 514,900.00USD
514,900.00USD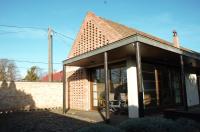 149,321.00USD
149,321.00USD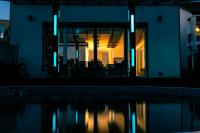 756,903.00USD
756,903.00USD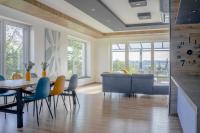 756,903.00USD
756,903.00USD 195,662.00USD
195,662.00USD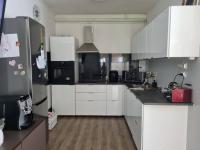 252,053.31USD
252,053.31USD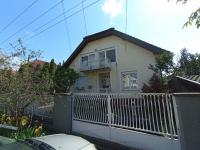 311,697.61USD
311,697.61USD